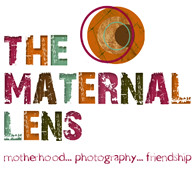I have been super busy with my sewing lately, so it has been even messier than usual and it is driving me bonkers! I absolutely can't stand it anymore, but I don't really have a well thought out plan. We have some basic ideas, but for the most part, we'll be winging it.
Here is what the space looks like now. As I mentioned, it is technically our formal dining room, so we have a chandelier that needs to be replaced with something more appropriate. The biggest challenge with that and with painting is going to be the vaulted ceilings.
 Oy! It's embarrassing!
Oy! It's embarrassing!There is an entrance into the kitchen back there to the left near where {E} is standing, and the formal living room is behind me. You can also see my ghetto window-shade aka a piece of paper taped to the window to block the sun. It shines directly into my eyes when I sit down to sew in the mornings. I *need* a window treatment now that the house next door has sold. Don't want the new neighbors peeking in at my mess!

This is where I've been working. It's our old dining table, but I think I'm going to switch it out for a different one we have sitting out on the porch that's a little more country (I intend to paint it a fun color.) The major change will be along the back wall. We are planning to create a semi-built-in desk using closet doors we've removed in other rooms. The desk will run almost the entire length of the wall and Scott wants to create an "L" shape in the corner to the right. Above the desk, I plan to hang wooden shelves that we brought with us from our previous house. Soooo, total cost of this project is pretty minimal so far! I do plan to purchase file cabinets to place under the desk. Here's a little visual I drew up for you. :)

This is Scott's side of the room. See how much crap needs to find a home? A lot! It has pretty much looked like this since we moved in almost 6 months ago. You can see here where he wants to create the "L" shape which would extend the desk to that window (my sewing table would have to move back a little.)

Next to his desk, we have an old microwave stand that is currently acting as storage for all our "home school" stuff. The plan is to get new dressers for our bedroom so that we can move our pine armoire down to use it for fabric storage and home school storage.

Since this space is so open to the rest of the house, I want to really make it special. I want to find cute storage boxes and baskets for all the junk. Here are the few little things I have gotten/made for the space so far. I've covered a chair in one of my favorite fabrics from Heather Bailey.. I love, LOVE it! It's so fun with greens, reds, yellows and pinks. I also made some pillows for the sofa, which I intend to slipcover in white. White curtains have also been in the works. I found these damask print hat boxes on clearance for about $2 each! They make great fabric storage!

Right now the walls are the cappuccino color that the entire house was when we moved in and the trim is dark wood. We have a nice neutral yellow-y color for the walls and the trim will be painted white.
Across from the work area, I have my ironing board, which is crucial to the sewing that I do, but is an eye-sore and clutter magnet. I think I'd like to find an old long credenza, buffet or dresser to put along that wall with some nice prints above. I'm planning to swap out the old ironing board for a table top board.

That darn chandelier is always in the way, can you tell? I'm surprised none of us have whacked our heads on it. lol
If you have any good decor suggestions for this space, please share! I have a good idea of the type of look I want, but I'm not settled on the specific elements just yet. I keep thinking that making the back wall a focal wall by using a bold color or pattern would be fun, but I'm ready to get started and don't have a plan for it, so it might have to wait until later. To get an idea of the shabby chic/vintage/whimsical look I love and will be working towards, you can check out Heather Bailey's studio HERE. I love her fabrics and pretty much everything she does! HB, you are my hero!
Hopefully I'll be posting "after" shots soon!







2 comments:
Oh my gosh!!! what a great space! Oh the possibilities! Have you ever thought of spray painting your chandelier? Maybe even add cute little lampshades (you could make them).
I took my wrought iron candle holders and spray painted them a cool aqua color. I'll be posting them next week on my blog. Check it out!
I hope my suggestions helped... ;)
Thanks, those are great ideas! I am loving aqua right now and I have thought about painting the chandelier. Nothing is decided for sure just yet, so we'll just have to see how it plays out! :)
Post a Comment